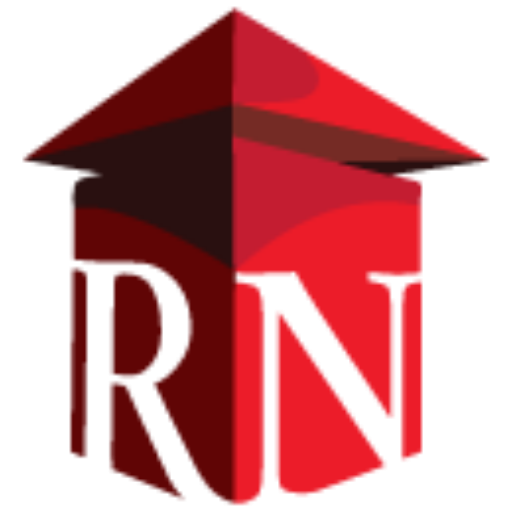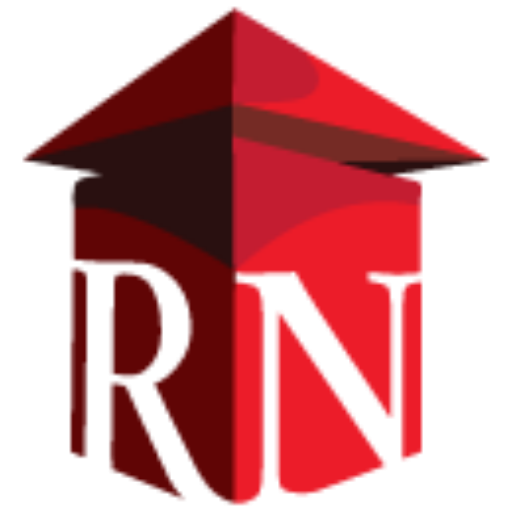2D & 3D Floor Plan Drafting Services
From Plan to Perfection
Professionally crafted and accurately scaled, our residential floor plan renderings help you clearly communicate your designs. Whether you’re a homebuilder marketing a new model, an architect presenting a layout, or a homeowner refining your dream home, our renderings transform ideas into visuals that are easy to understand and share.
Full-color 2d & 3d architectural floor plans
Precise Custom Floor Plans In Many Styles
Renderings Now offers a variety of custom floor plan styles to suit any need, including full-color floor plans, 3D isometric layouts, clean black-and-white line drawings, furnished home floor plans, and unique artistic styles. Each rendering is created with precision to reflect the correct scale, flow, and spatial layout of the project- making it easier for clients, buyers, and project partners to grasp the full design.
- Custom Floor Plans
- Color Floor Plans
- Black and White Floor Plans
- 3D Isometric Floor plans
- Furnished Floor Plans
Features
Your plans are our passion. Discover what we can offer.
Full Color Floor Plans
We can illustrate every aspect of your design with clear and accurate full-color visuals.
Adaptable File Formats
Receive plans in web-ready or print-ready formats, suitable for everything from MLS listings to large-format signage.
Custom Branding Available
Add your logo, company colors, and contact info to create cohesive, on-brand marketing materials.
2D & 3D Floor Plans
Clear, accurate, and detailed layouts that make every plan easy to visualize and work off of.
High Definition Deliverables
Crisp, high-resolution files optimized for web, print, and presentations.
Express Service Options
Fast-track delivery for projects when you're on a tight deadline.
Detailed Interiors & Exteriors
We can illustrate every aspect of your design, setting the tone for both indoor and outdoor spaces.
Drone and Aerial Views
Need multiple camera angles? With 3D rendering technology, the perspective of your images is customizable.
Landscaping & Finishes
Environments and finishing touches are carefully considered in order to show off your project in the best light.
2D & 3D Floor Plans
Clear, accurate, and detailed layouts that make every plan easy to visualize and work off of.
High Definition Deliverables
Crisp, high-resolution files optimized for web, print, and presentations.
Express Service Options
Fast-track delivery for projects when you’re on a tight deadline.
Your Industry is Our Specialty
Who Uses Our Custom Floor Plans?
Our floor plans are trusted by a wide range of professionals and individuals who need clear, accurate, and visually compelling layouts. We specialize in custom floor plans for single-family homes, multi-family developments, custom builds, and commercial spaces. Each plan is designed to fit your specific layout and purpose. Whether you’re presenting a design, marketing a property, or planning a new build, our custom floor plans help bring clarity to every stage of the process.
Color Floor Plans can be useful for:
Home Builders & Developers use custom floor plans to market properties, showcase model homes, and pre-sell before construction begins.
Architects & Designers rely on detailed architectural floor plans to communicate layout concepts and explore design options with clients.
Real Estate Agents enhance listings and attract buyers with clean, easy-to-read floor plans that show space and flow.
Interior Designers use furnished and styled color floor plans to present layouts, furniture placement, and interior design strategies.
Commercial & Multifamily Developers benefit from scalable floor plans to support leasing, investment proposals, and permit approvals.
Homeowners & Renovators turn to custom floor plans to visualize their dream home or remodeling project before committing to a build.
Get Started
Have questions? We’re here to help.
Ready to reach out?
Send us a message.
Frequently Asked Questions
Do you provide custom floor plans for both residential and multi-family properties?
Yes. We specialize in custom floor plans for single-family homes, multi-family developments, custom builds, and commercial spaces. Each plan is designed to fit your specific layout and purpose.
Are your custom floor plans to scale?
Yes. All custom floor plans are created to accurate scale based on the dimensions and details you provide. They are ideal for design reviews, client presentations, and in some cases, permit submissions.
What do I need to provide to get started?
We typically ask for architectural drawings (PDF, CAD, or hand-drawn), basic dimensions, notes on layout or design features, and any reference images you’d like us to consider.
Can you create a custom floor plan from a sketch or rough drawing?
Absolutely. We can transform sketches, scanned blueprints, or rough drafts into professional, polished custom floor plans that are clear, accurately scaled, and ready to use.
What is the typical turnaround time for a custom floor plan project?
The typical turnaround time for an custom floor plan project depends on the scope and level of detail, but most are completed within 1–2 weeks. Smaller plans may be delivered even faster, while large-scale commercial projects may take additional time. For clients working on tight deadlines, we also offer express services to ensure you receive high-quality visuals exactly when you need them. Our team works efficiently without compromising on accuracy or style, making it easy to meet project milestones and presentation dates.
Do you provide renderings optimized for both web and print?
Yes, we deliver commercial and residential floor plans optimized for both web and print. Our high-resolution images are formatted for brochures, flyers, and prints, while web-ready versions are compressed for fast loading on websites, listings, and social media. Whether you need custom floor plans to showcase a property online or marketing materials for physical presentaion, we tailor the output to fit your exact needs.
Are large-format images available?
Yes. Our standard color floor plans are provided as high-resolution JPEG images- perfect for online use, presentations, and most print materials. If you’re planning something big, like a display board or a large-format wall print, we can upgrade your image to an ultra-high resolution. Just let us know your needs, and we’ll ensure your floor plans looks sharp whether they’re seen up close or from across the room.
Our Portfolio
See what Renderings Now can do for you.

